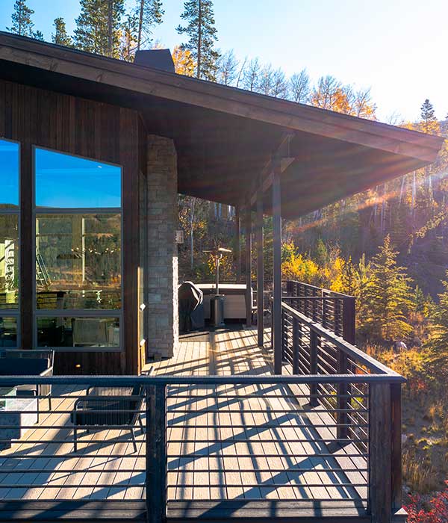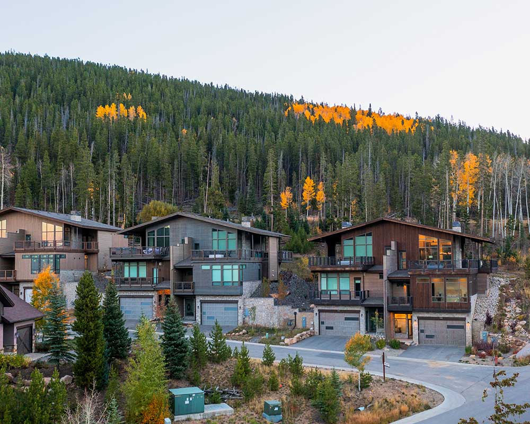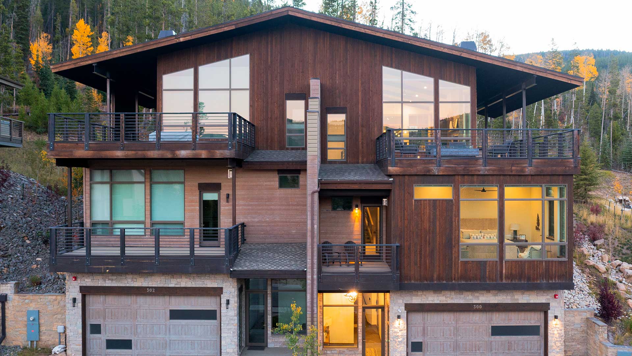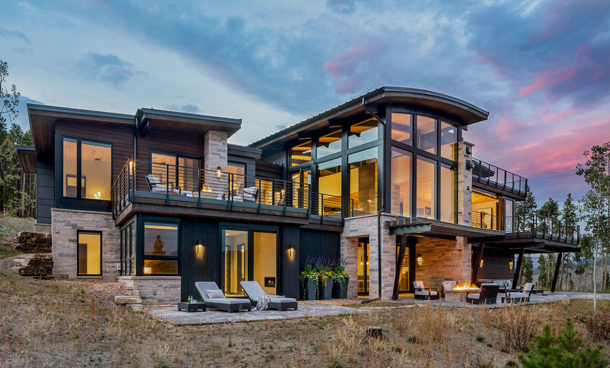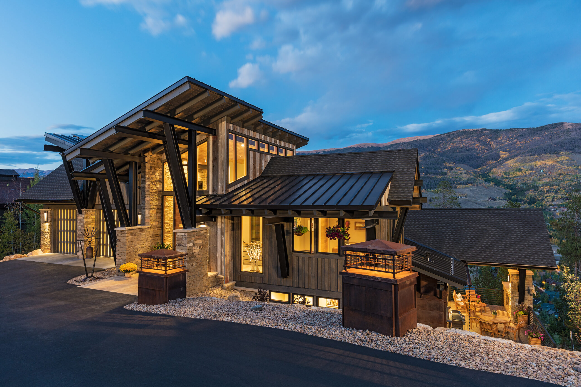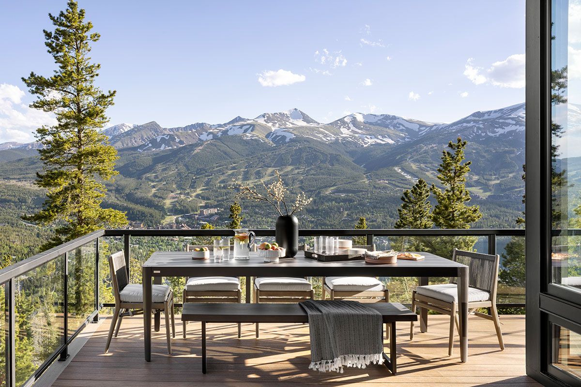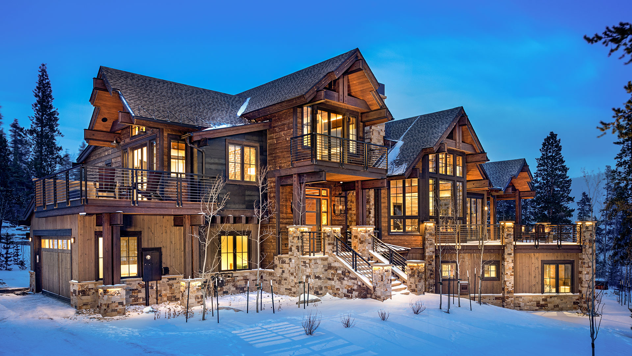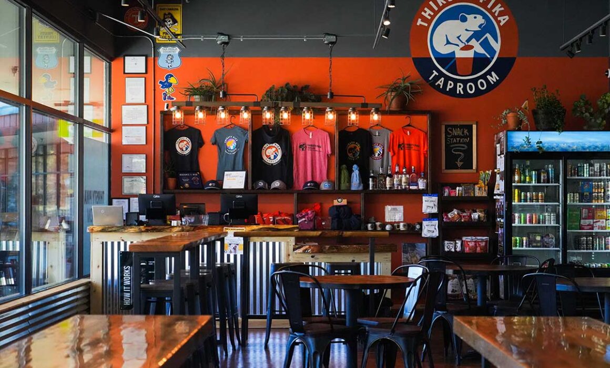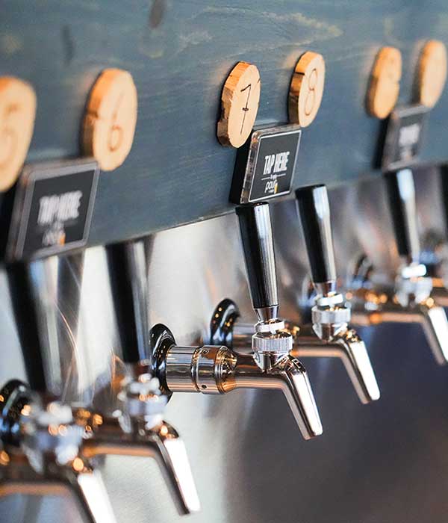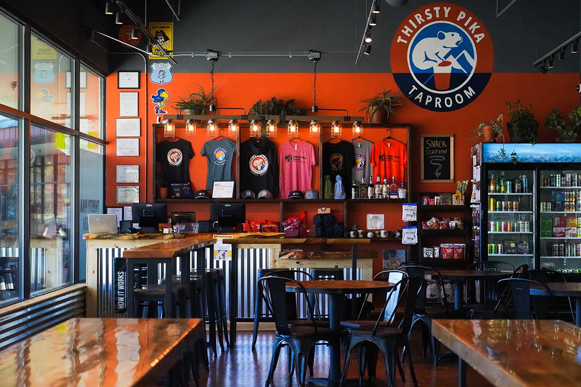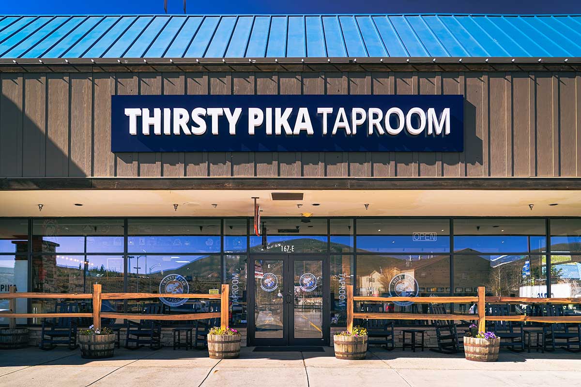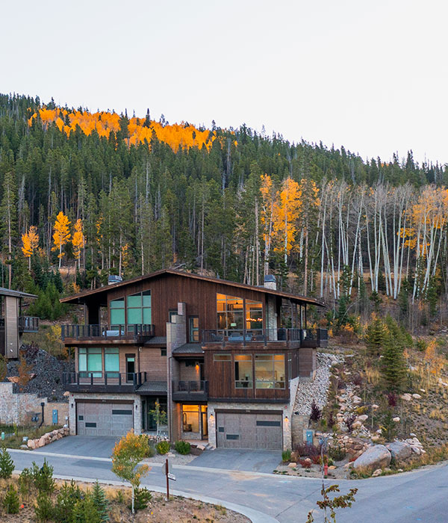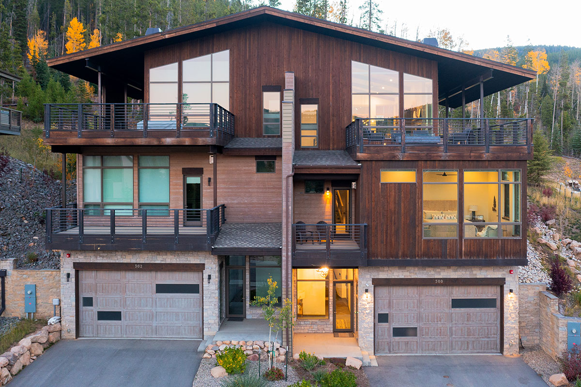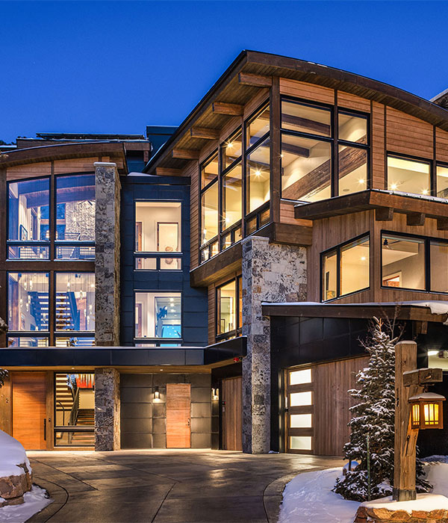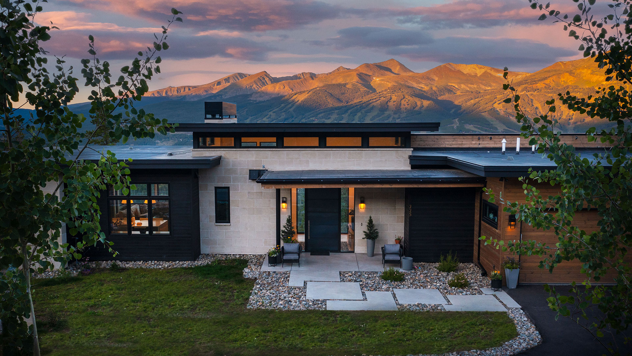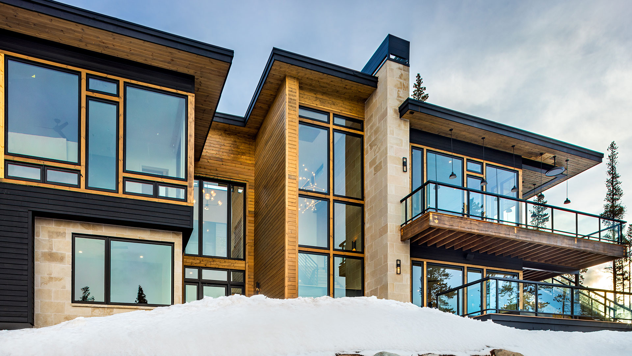Navigating HOAs in Mountain Community
Designing with the Rules, Not Against Them: Navigating HOAs in Mountain Communities
For many homeowners, the idea of navigating an HOA design review feels daunting. There are layers of approvals, unclear timelines, and a fear that the rules might stifle creativity. But it doesn’t have to feel that way.
At BHH Partners, we’ve seen it all. From flexible guidelines to highly detailed design handbooks, we’ve worked with homeowner associations across Summit County and other Colorado mountain communities. Each one brings its own set of expectations, personalities, and challenges. Some clients come in feeling overwhelmed by the process.
We’re here to say: it’s manageable. With the right team, it can even be a helpful guide.
At BHH, we don’t see HOA rules as creative roadblocks. We see them as part of the landscape. Our job is to honor your vision while designing within the framework that keeps these communities beautiful and cohesive. That balance is where we thrive.
Every HOA Is Different and That Is Exactly Why Experience Matters
Some HOAs require one meeting. Others ask for five or more. Some are quick and flexible. Others have layered approvals, strict submission windows, and very specific design standards. The range of processes and personalities is wide, and navigating that takes experience.
With years of work across a variety of mountain communities, our team knows how to adapt to each unique process, even in neighborhoods that are new to us. We understand how to interpret design guidelines, anticipate questions from review boards, and shape a thoughtful strategy that keeps your project moving forward without unnecessary delays.
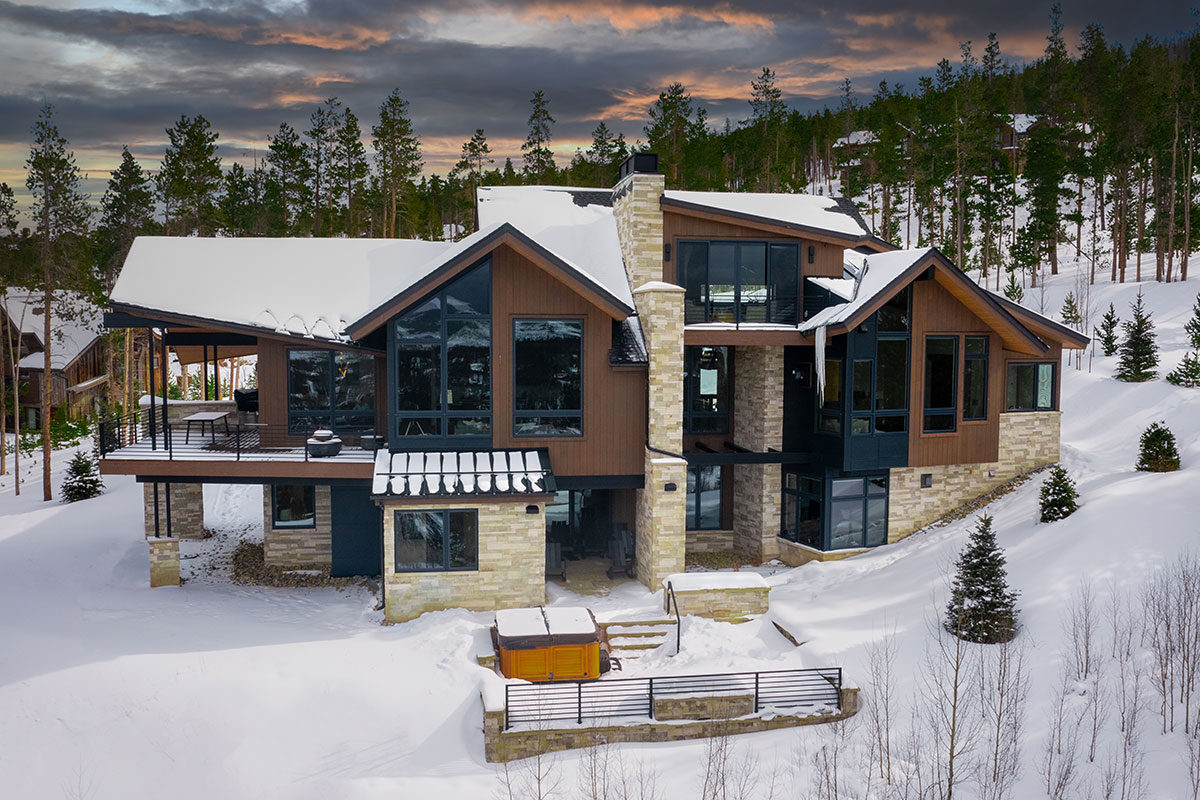
That process starts long before design begins. We initiate pre-application meetings early, ask the right questions, and take the time to fully understand each community’s expectations. By doing the work upfront, we avoid costly backtracking and make sure the rules guide the design rather than hinder it.
This early engagement allows us to work smarter from the beginning. It reduces unnecessary revisions and helps set clear, realistic expectations not just around the design itself, but around how long the review process will take.
Rules That Shape, Not Limit
It’s common for clients to want bold architectural moves. Expansive glass, unique rooflines, or expressive materials that make a statement are often at the top of the list. At the same time, many HOAs prioritize consistency and compatibility within the neighborhood. That tension is real, and we understand it well.
Still, we don’t view design guidelines as limitations. In fact, they often serve as useful parameters that help shape the design with clarity and intention. Knowing what’s allowed and how those standards are interpreted gives us the ability to move forward with confidence and creativity. Rather than reacting to restrictions late in the process, we design with them in mind from the very beginning.
Many of these rules are rooted in values we share: environmental sensitivity, fire safety, long-term durability, and architectural harmony. These priorities don’t limit design. They help us align it with place and purpose.
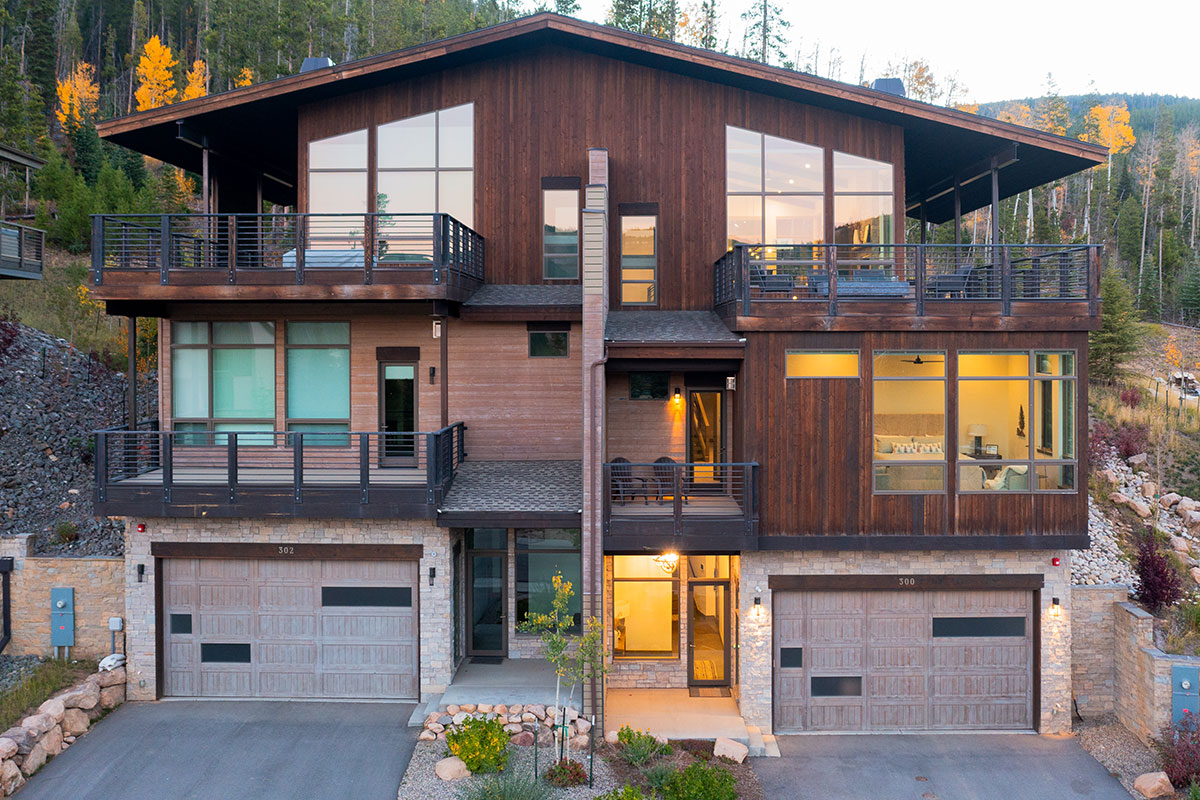
Setting Expectations and Reducing Surprises
Every HOA operates on its own schedule and process. Some boards review monthly. Others meet quarterly. Some give quick feedback. Others take several months from concept to final sign-off.
What matters most is that you know what to expect and how to plan accordingly.
We help you stay informed from day one. Our team will walk you through how the process typically unfolds, how long each phase might take, how many meetings or review rounds are likely, and where flexibility may be needed along the way.
Most HOA reviews involve several key steps: initial concept submittal, feedback from the design review board, revised submittals, and final approval. We’ll help you prepare each package thoroughly and anticipate questions before they’re asked. If revisions are requested, we already have a plan in place so the process stays efficient and positive.
We also work to minimize surprises. By building strong relationships with HOAs, engaging early, and submitting thoughtful designs, we often avoid the back-and-forth that slows projects down. Our approach isn’t just about managing constraints. It’s about moving forward with clarity and trust.
Let’s Talk About Your Lot
If you’re looking to build in a mountain community, chances are an HOA is part of the equation. With the right team by your side, it doesn’t have to be a hurdle. It can be a valuable framework for creating something truly lasting.
Let’s talk about your lot, your goals, and how to design a home that reflects your vision while honoring the character of the community. At BHH, we know how to navigate the process and we’ll be with you every step of the way.

