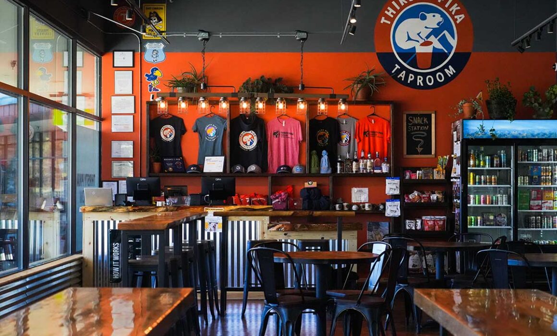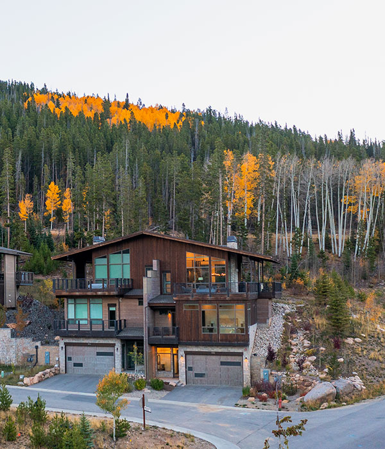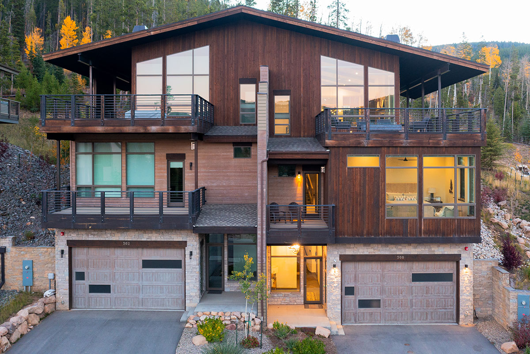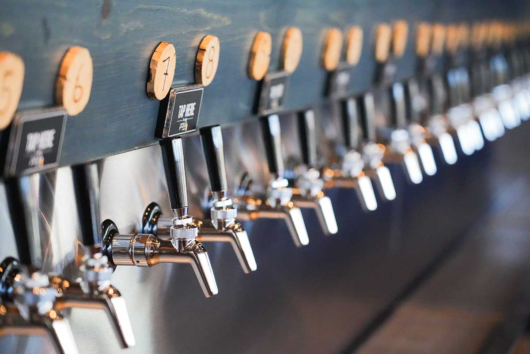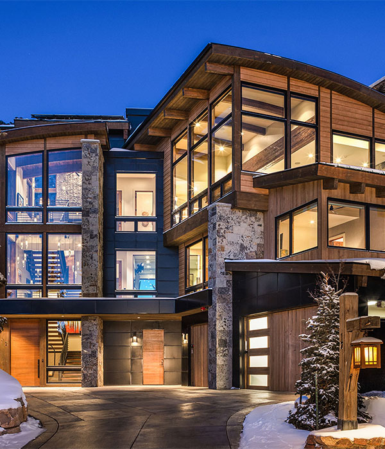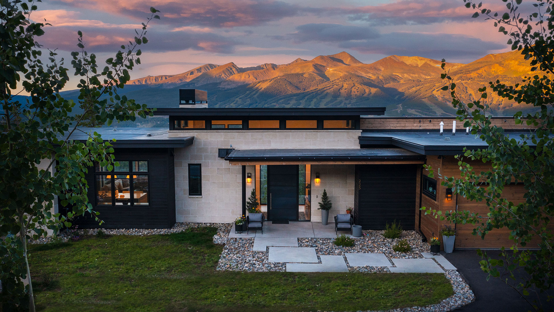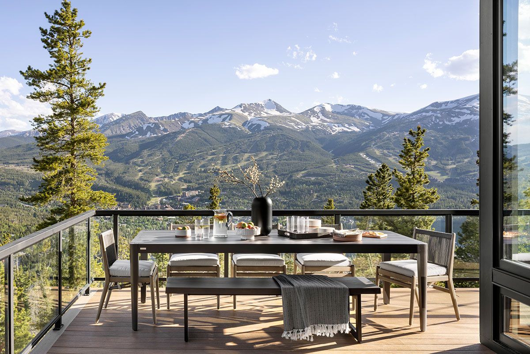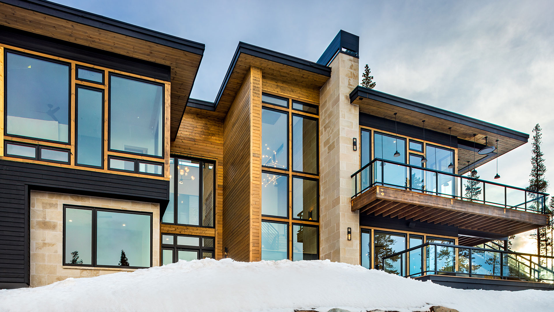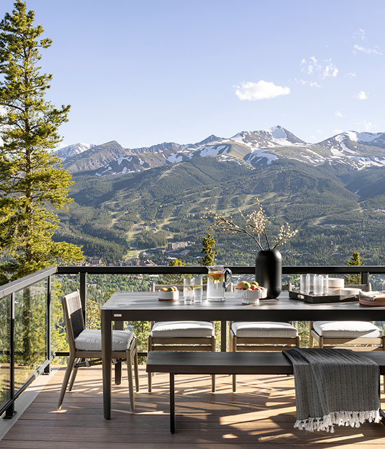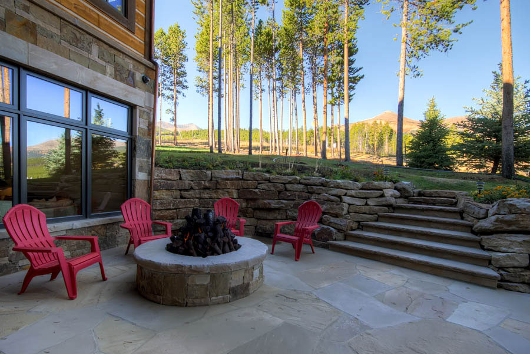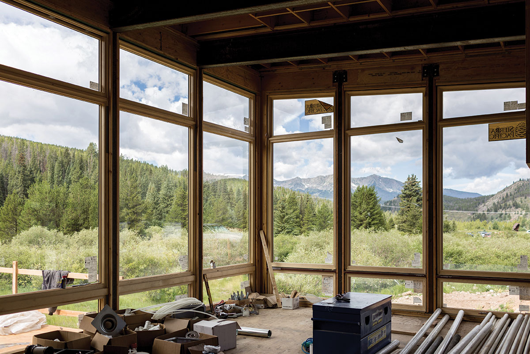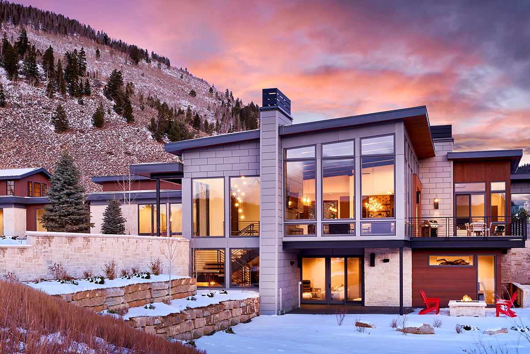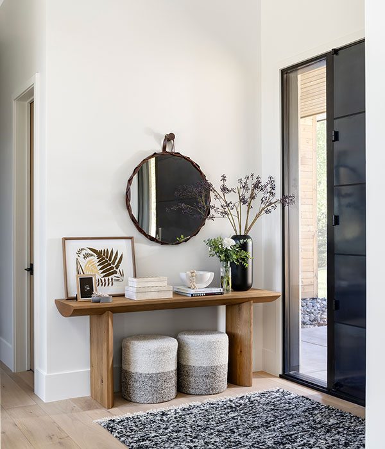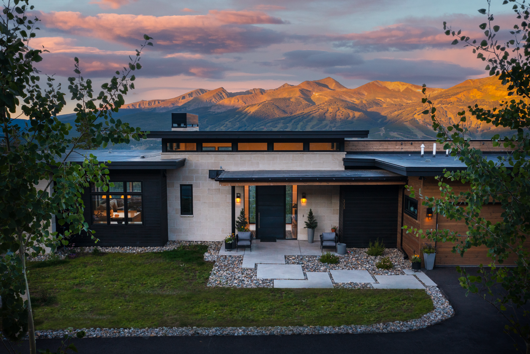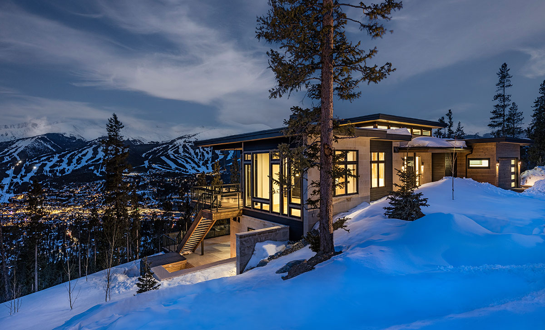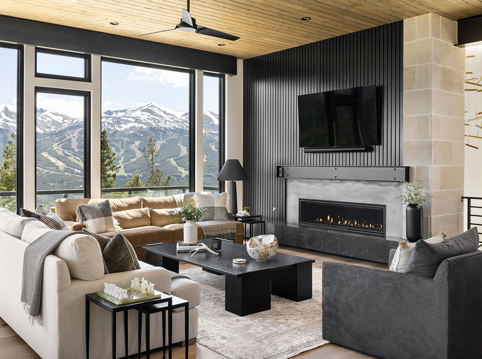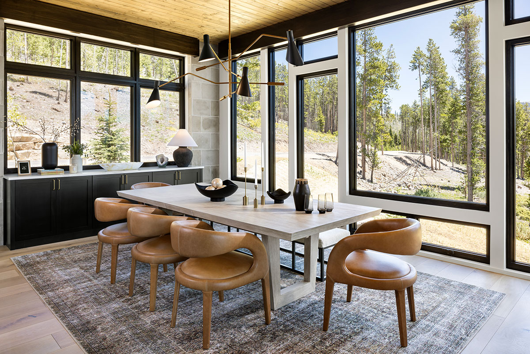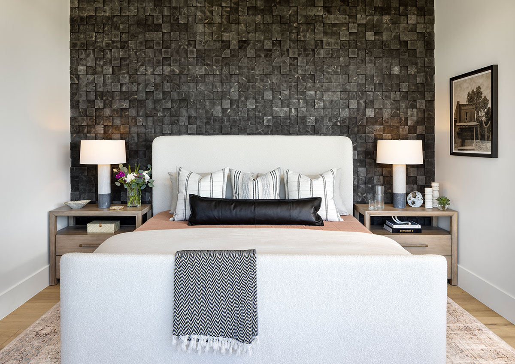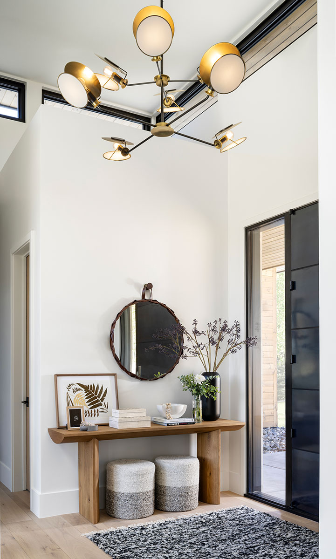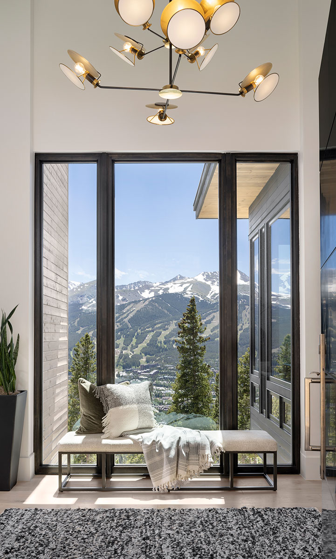Creating Meaningful Commercial Spaces
Beyond the Blueprint: Creating Meaningful Commercial Spaces
Commercial architecture brings community to life. It’s the coffee shop buzzing with morning conversations, the coworking space sparking new ideas, the town hall filled with voices that shape the future. At BHH Partners, we believe great commercial design does more than create a place to do business. It creates a place to belong. From Main Street storefronts to public gathering spaces, we craft environments that reflect the spirit of Colorado’s mountain towns and the people who make them vibrant.
Purpose-Driven Design
Every commercial space has a story. It might be a neighborhood gathering spot, a performance venue, or a lively retail shop. Our purpose-driven design process begins with understanding who will use the space, how they’ll move through it, and the experience it should create. From there, we design forms that meet these needs beautifully and effectively.
While commercial and residential architecture serve different functions, they share a common goal: to create spaces that feel intuitive, welcoming, and well-suited to their users. Commercial projects often involve broader groups, complex systems, and evolving demands. We approach each project with the same care and attention to detail as our homes, balancing efficiency with meaningful experiences.
We see every technical challenge as an opportunity for thoughtful commercial design. A theatre isn’t just seating and sightlines. It’s sound, flow, and atmosphere. A bar isn’t just a counter. It’s lighting, technology, and movement. In every commercial space, we aim to elevate the experience through smart, expressive choices that feel effortless yet intentional.
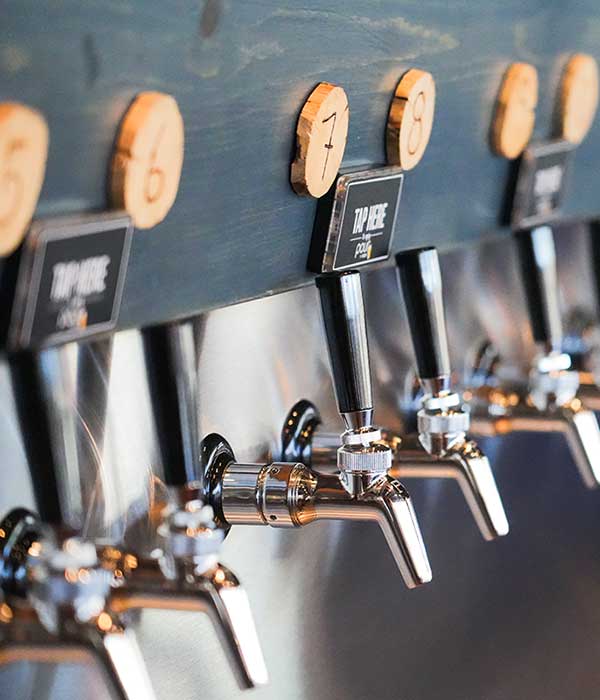
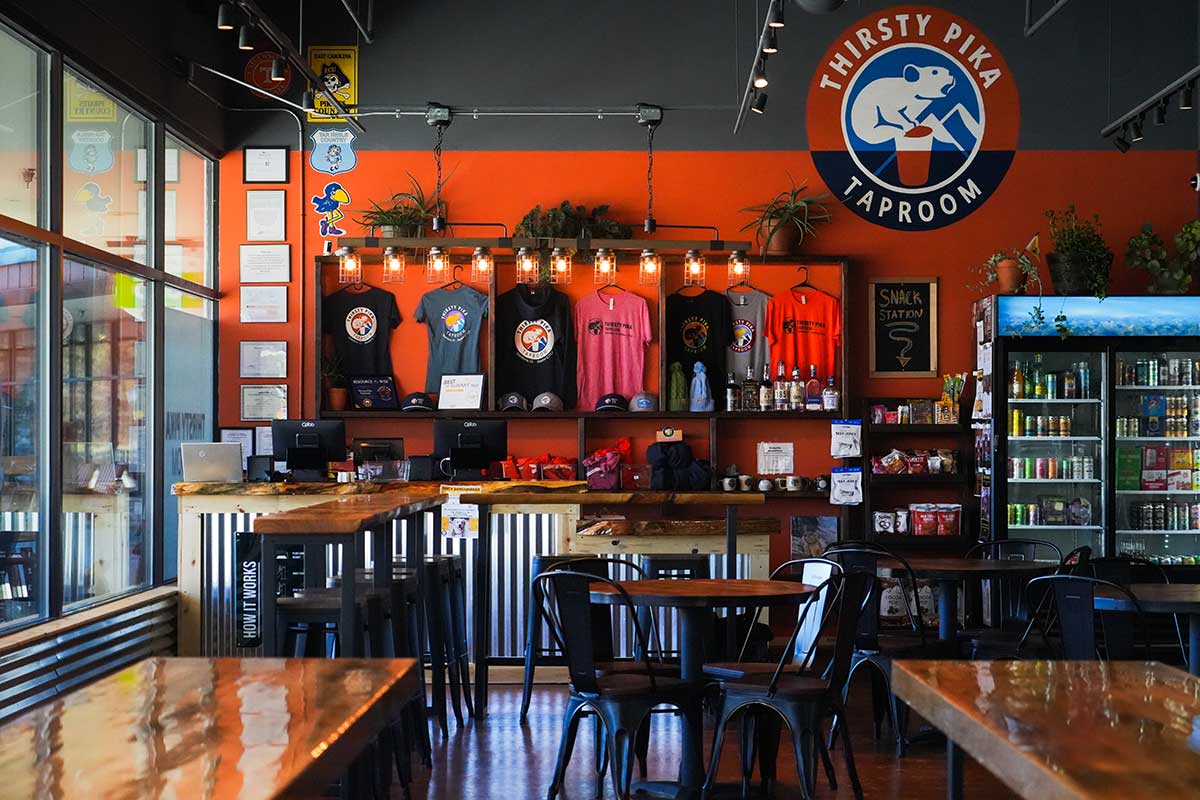
Commercial Design Rooted in Context
Designing commercial spaces in Colorado’s mountain towns requires deep respect for context – architectural, cultural, and natural. For us, this goes beyond visual fit. It’s about creating commercial architecture that supports local life and business in authentic ways. Drawing from historical styles, local materials, and surrounding landscapes, our designs feel rooted in their setting while serving today’s communities. Whether it’s a corner café, town hall, or small business hub, each commercial project is designed to belong.
A Collaborative Approach
Great commercial architecture is built through collaboration. We work closely with clients, consultants, and communities to ensure every voice is heard and every vision respected. This collaborative mindset leads to thoughtful, inclusive spaces that meet real-world needs.
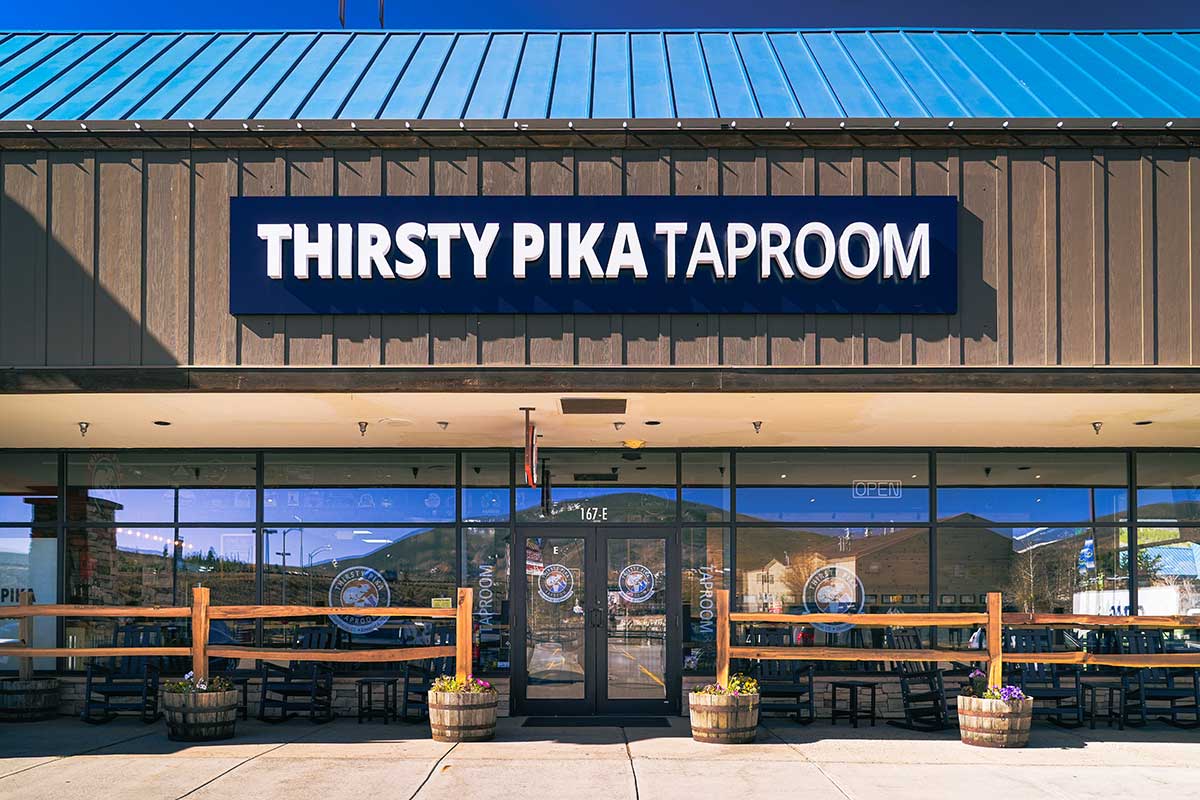
Leaving a Lasting Impact
Our commercial projects are built to last, both in structure and in meaning. Whether it’s a cozy café, civic pavilion, or bustling retail space, our goal remains the same: to create places where people feel welcome, inspired, and connected.
Explore our multifamily and commercial architecture work to see how our approach transforms spaces and strengthens communities.
If you’re ready to bring your commercial project to life, we’re here to help. Let’s design something impactful together.
At BHH Partners, we believe when commercial architecture is done right, it doesn’t just stand out. It brings people together.

