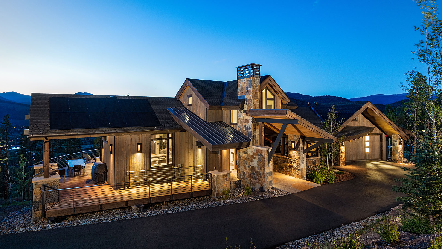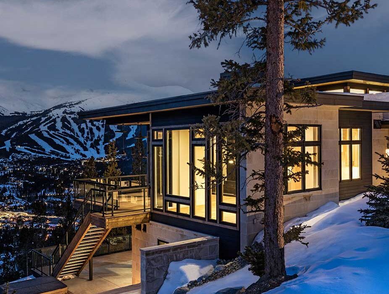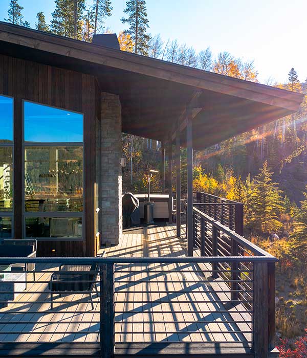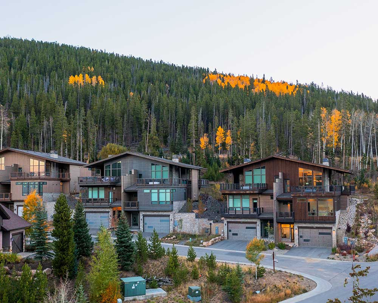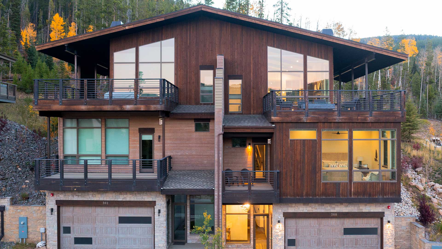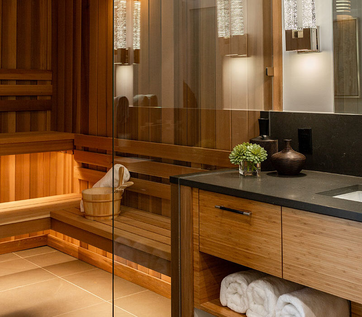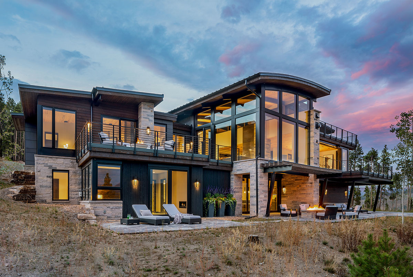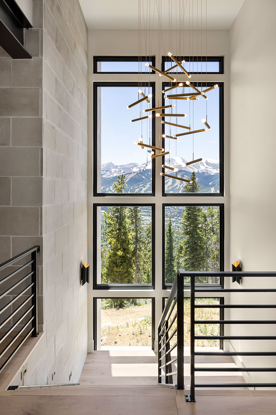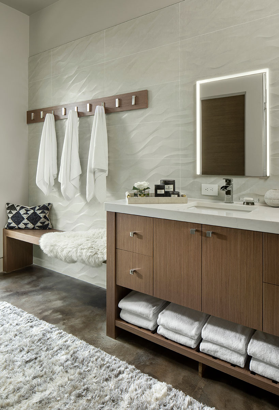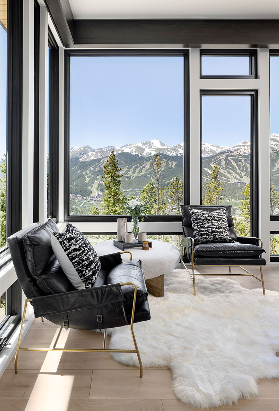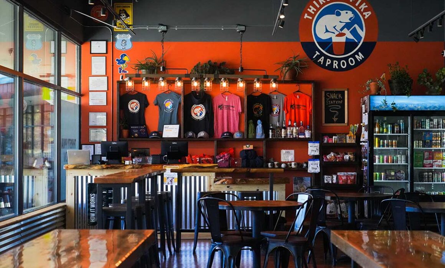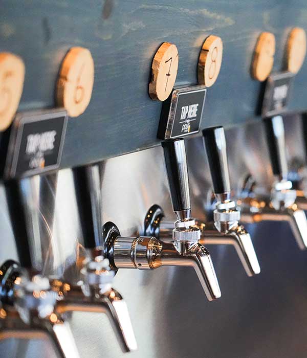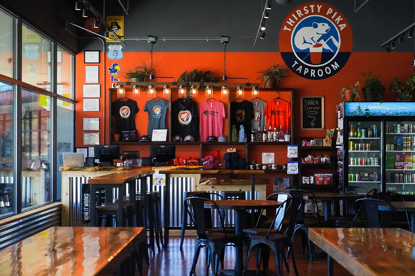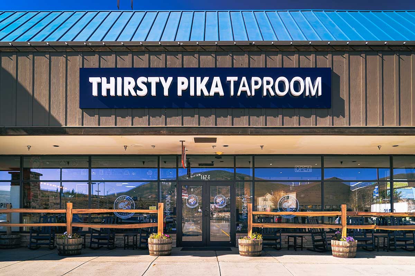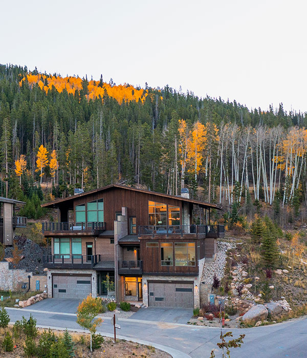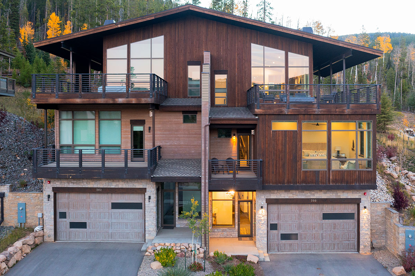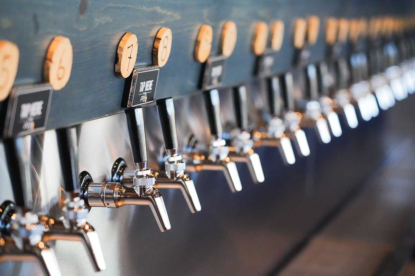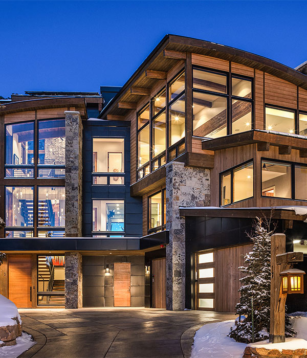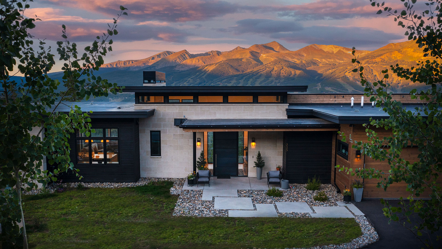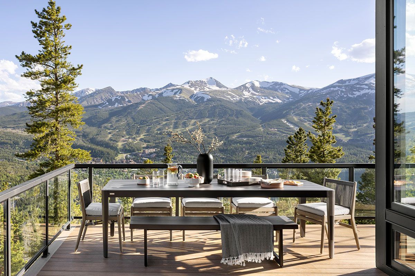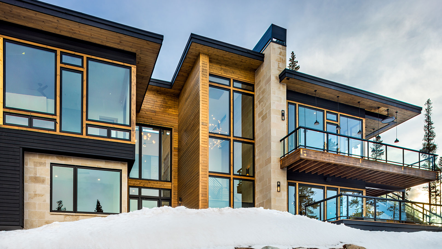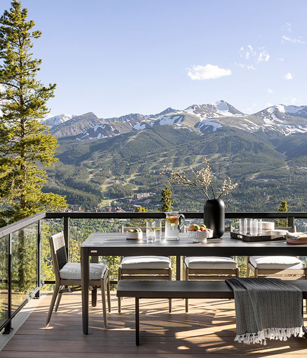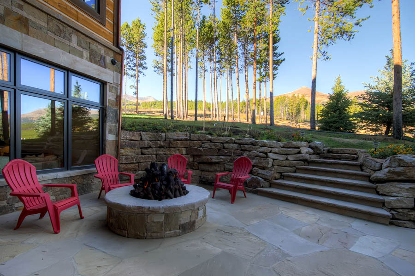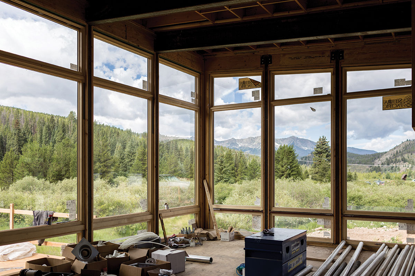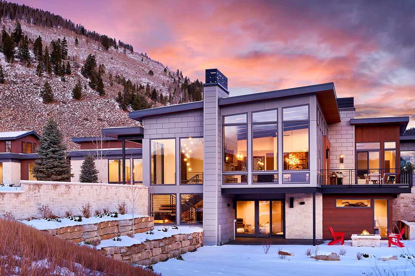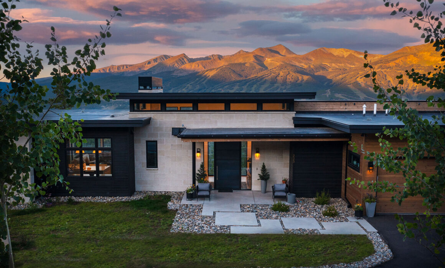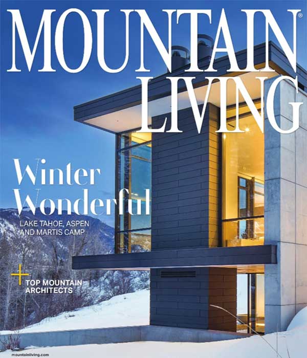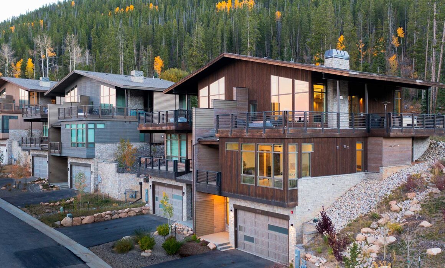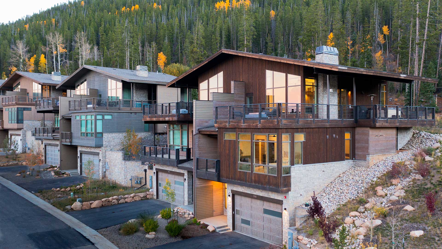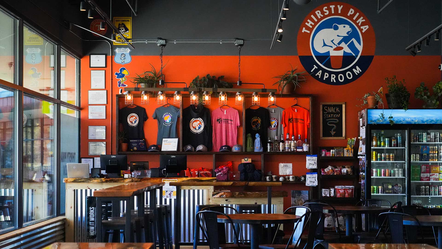Designing for the Slope
Designing for the Slope: Smart Strategies for Building on Mountain Terrain
In Colorado’s high country, some of the most stunning homes are also the most complex to design. Lots with expansive views often come with steep slopes, limited access, and a unique set of site-specific challenges. Still, for many homeowners, that perfect piece of land is worth the extra effort. At BHH Partners, we help our clients make the most of their property through early, thoughtful planning and a collaborative, solutions-driven process.
Whether you’re exploring land purchases or already own a lot with unique elevation, there are several critical factors to consider before building. Having designed homes throughout Breckenridge, Keystone, Winter Park, and beyond, we know that every site brings its own story. With that story comes opportunities for creative, responsive architecture.
Terrain is More Than Just a Backdrop
The topography of your site plays a fundamental role in shaping your home’s design. Flat building sites are rare in the mountains. Most parcels feature significant grade changes that influence everything from the foundation system to ceiling heights and driveway access.
As a general rule of thumb, for every 10 percent increase in slope, construction costs can increase by roughly 10 percent. This varies with site conditions, soil composition, and design complexity. A comprehensive understanding of the terrain and a team experienced in designing for it is essential from the start.
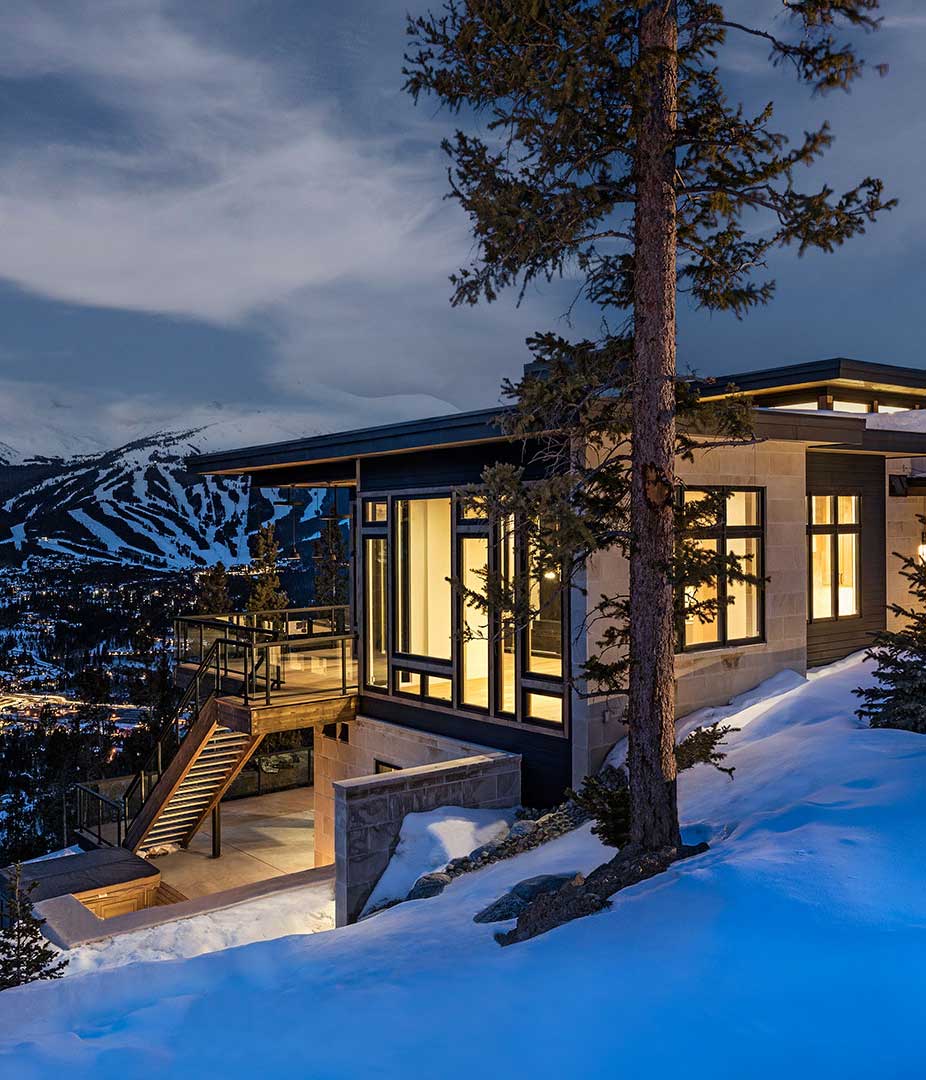
Designing Foundations That Respond to the Land
The mountain sets the parameters, and we design within them. On steep or uneven terrain, conventional foundation systems often won’t suffice. Instead, we may use stepped foundations, grade beams, drilled piers, or specialized retaining structures to adapt to existing contours. In some instances, bedrock excavation or reinforced soil nail walls may be necessary to establish a stable building platform.
Collaboration with experienced consultants is key. We coordinate closely with structural, civil, and geotechnical engineers, especially those with local knowledge and mountain experience. Their expertise informs our design decisions and helps mitigate risk, manage costs, and support the longevity of the home. Establishing a solid, site-specific foundation early in the process allows the rest of the design to move forward with confidence.
Understanding Water, Snow, and Solar Orientation
Mountain environments introduce dynamic environmental forces. Effective site design requires careful attention to drainage, snow management, and solar access. Water follows topography, and unmanaged runoff can compromise both structures and surrounding ecosystems.
Our approach integrates practical and technical strategies to manage these forces. Rooflines are designed to control snow shedding. Heated gutters, drainage systems, and moisture-resistant assemblies are incorporated to protect the structure. Driveway orientation, overhangs, and solar exposure are all considered to improve year-round functionality and comfort, especially on sites prone to heavy snow or extended shade.
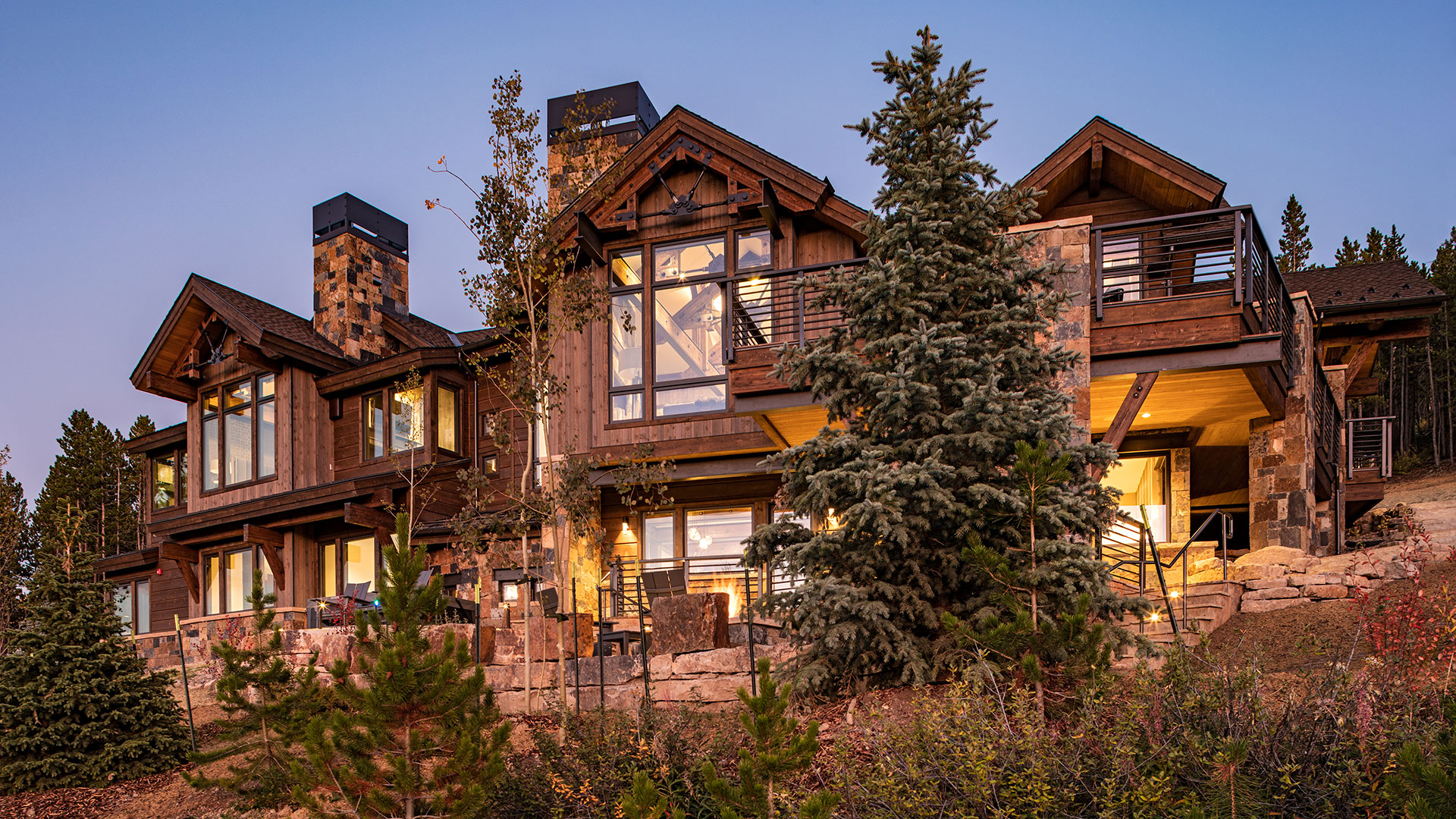
Starting With a Walk on Site
Site visits are a foundational step in our process. Meeting with clients on-site allows us to study the land firsthand: the views, the sun angles, the natural vegetation, and the experiential qualities that shape how a home will feel in place. We’re looking not just at logistics, but at opportunities such as view corridors, privacy buffers, and moments of connection to the landscape.
These early conversations help us align the design with your lifestyle and values while identifying key site conditions that will guide our approach.
Navigating Local Guidelines
Every town and county has its own design standards. These rules affect building height, site coverage, and how homes interact with the surrounding landscape. One of the biggest challenges we see on sloped lots is meeting height requirements, which are often measured from natural grade.
With most mountain homes that are two or three stories, it takes thoughtful design to stay within the rules without compromising the view or interior layout. We’re familiar with the local processes and help our clients move through them smoothly and confidently.
Navigating Local Guidelines and Mountain-Specific Codes
Every jurisdiction in the mountains, whether town, county, or resort community, has its own land-use regulations, zoning, and design review standards. These often include restrictions on building height, lot coverage, grading, and visual impact.
On sloped lots, height calculations are frequently measured from natural grade, which can present design challenges for multi-level homes. Navigating these constraints requires both technical proficiency and strategic design thinking. At BHH, we are well-versed in regional codes and approval processes and advocate for our clients to ensure their projects move forward smoothly and compliantly.
Advice for Buyers and Future Homeowners
Purchasing a sloped or view-oriented lot is an exciting opportunity, but it comes with added layers of complexity. Increased engineering requirements, infrastructure needs, and construction logistics often translate to higher upfront investment. That said, some of the most rewarding homes we’ve designed have come from working with these very constraints.
When approached with clarity, creativity, and the right team, challenging sites can result in architecture that feels deeply connected to its environment. These are homes that could not exist anywhere else.
We help our clients understand these dynamics early, evaluate feasibility, and develop strategies that turn limitations into opportunities. From cost planning to land-use approvals to design execution, our goal is to make the process clear, collaborative, and inspiring.
Let’s Walk the Land Together
If you’re exploring the idea of building on a mountain lot, we’d love to walk the land with you. The earlier we’re involved, the more we can uncover. View potential, access solutions, and thoughtful strategies all become clearer when we engage early.
At BHH Partners, we believe great architecture is rooted in its context. We’re here to design homes that are not only beautiful and functional, but also deeply informed by place. They are responsive to the slope, the seasons, and the lives lived within them.
Let’s start the conversation.
