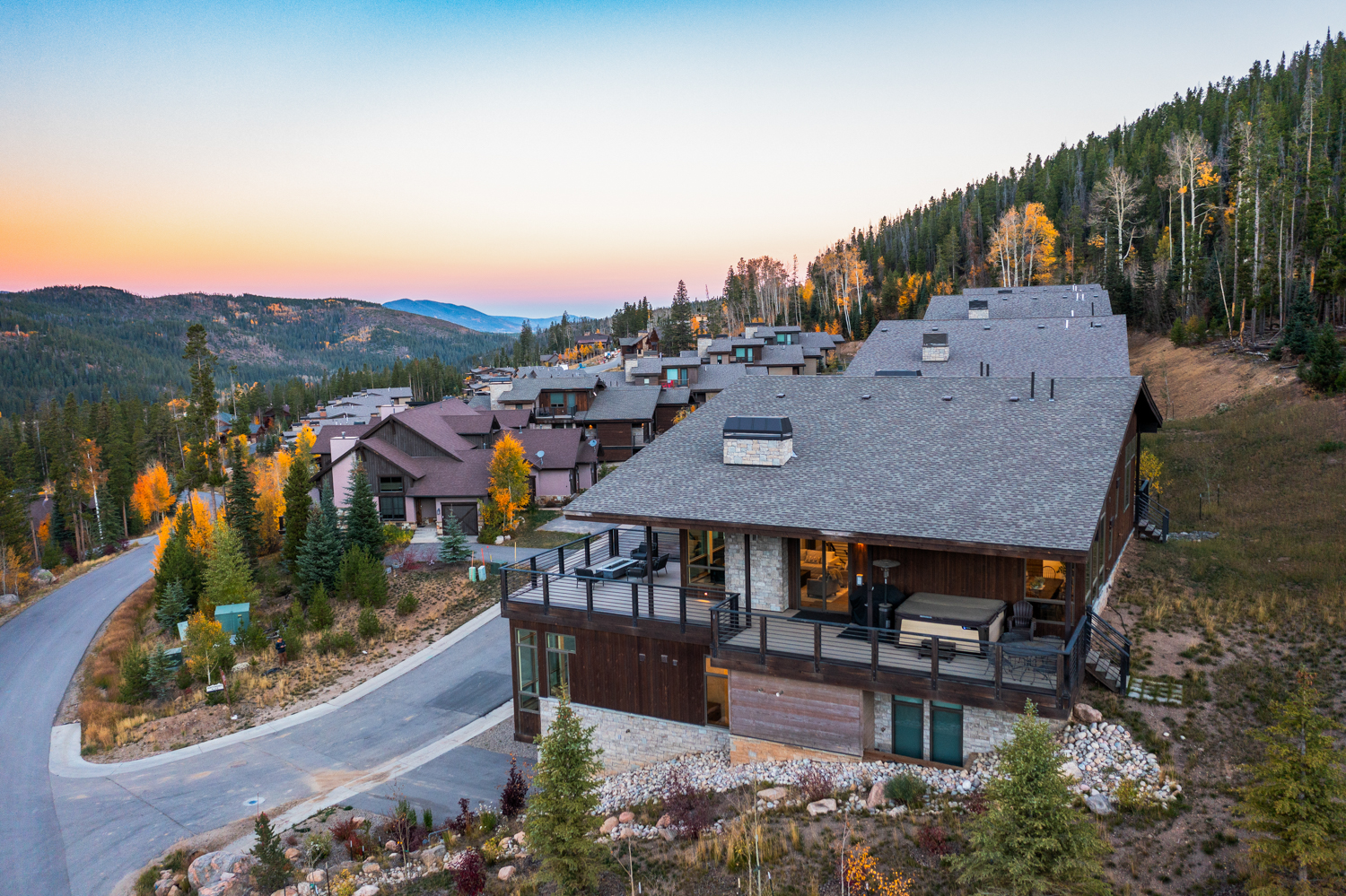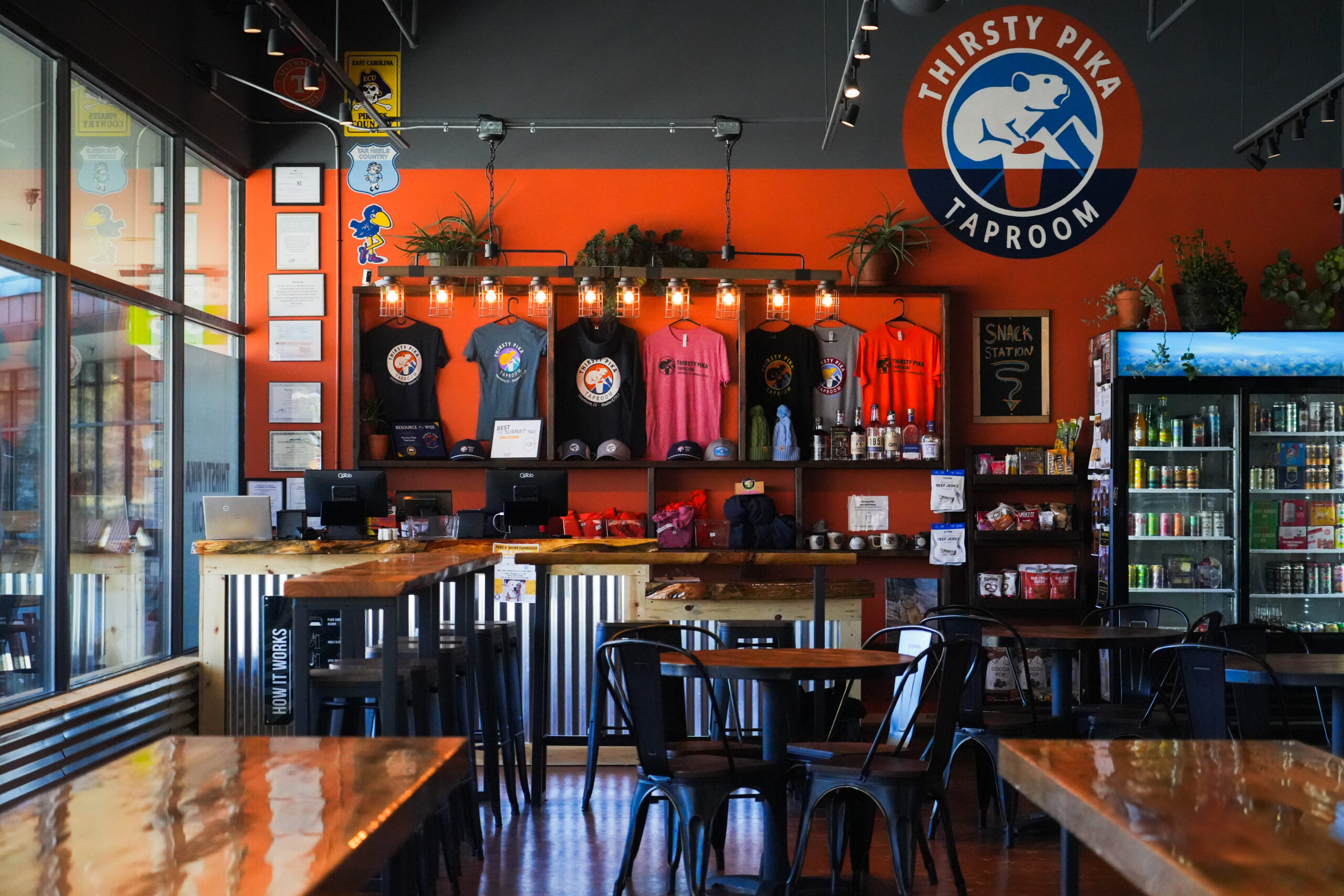
SHOWCASING OUR MULTIFAMILY AND COMMERCIAL ARCHITECTURE PROJECTS IN COLORADO
At BHH Partners, we specialize in architectural designs that not only complement their surroundings but also enhance the communities they serve. From luxurious multifamily homes to innovative commercial spaces in Colorado, our work strikes a balance between practicality and creativity. Below, we’re excited to share some standout projects that highlight how we integrate comfort, functionality, and local character into each design.
Winter Park Multifamily Homes: A New Standard in Mountain Living
Our Winter Park multifamily homes set a new standard for luxury in the mountains. These high-end duplexes offer exceptional comfort and breathtaking views of the nearby ski resort. Facing the challenges of steep terrain, we maintained a consistent design footprint to ensure each unit features panoramic vistas. By choosing natural materials and seamlessly integrating the homes into the hillside, we’ve created a development that blends harmoniously with the landscape and elevates the concept of luxury mountain living in Colorado.
The Breck Theatre: Where History Meets Modern Design
The Breck Theatre is a perfect example of how we blend historical charm with modern functionality. Drawing inspiration from Breckenridge’s rich Victorian and mining cabin heritage, the theatre showcases a Victorian façade paired with reclaimed barn wood. Inside, modern acoustic treatments and seating configurations enhance the audience’s experience. This project is a nod to the past while embracing contemporary design, making it a valuable cultural asset to the local community.

Thirsty Pika: Redefining Social Spaces by the River
Thirsty Pika in Silverthorne offers a refreshing approach to social spaces. Located along the river, this venue features an open-plan layout and an interactive beer-tap system that engages patrons in a unique way. The design effortlessly blends rustic charm with contemporary style, creating a welcoming atmosphere. Expansive windows frame scenic river views, making this commercial project a perfect example of how thoughtful architecture can make social spaces both functional and inviting.
The Silverthorne Pavilion: A Versatile Community Hub
The Silverthorne Pavilion reflects our philosophy of creating adaptable, community-driven spaces. Built using sustainable materials, the pavilion hosts a variety of events and activities. Its versatile design fosters local engagement, serving as a central hub for the community. This project demonstrates our commitment to enhancing communal connections through thoughtful architectural design.
Making a Lasting Impact
From luxurious homes to vibrant community spaces, our projects are crafted to leave a lasting, positive impact. At BHH Partners, we believe in designing architecture that enriches the lives of those who experience it, fulfilling both aesthetic and functional needs.
If you’re looking to bring your multifamily or commercial project to life, we’d love to collaborate.
