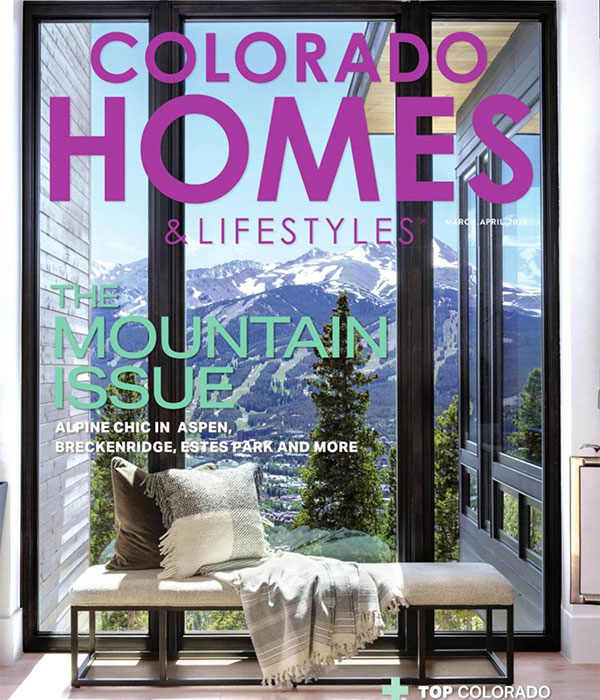
CELEBRATING A FAMILY RETREAT IN WESTERN SKY RANCH
We’re excited to share that our project has been featured in Colorado Homes and Lifestyles magazine. This special edition highlights our work in creating a family home high above Breckenridge, Colorado, capturing the essence of our vision: crafting a residence that evolves with our client’s family and serves as a backdrop for cherished memories across generations.
Situated on a picturesque 24-acre lot in Western Sky Ranch, this home is a collaboration between BHH Partners, Pinnacle Mountain Homes, and Collective Design. Together, we have brought to life a residence that seamlessly integrates with the breathtaking natural surroundings of Breckenridge.
As per the couple’s vision, BHH Partners designed a linear Mountain Modern abode for their family of four. The home features a flat roof, an open floor plan, and cantilevers on both sides, creating a distinctive silhouette that stretches across the landscape. The use of level 5 drywall finishes, exposed metal beams and concrete, limestone walls, and large-scale floor-to-ceiling windows provides “ski-map views” of the mountains, capturing the natural beauty of the setting.
The design of this home reflects our client’s deep connection to the mountains, embodying a space for gatherings, personal growth, and a lifestyle harmoniously intertwined with nature.
We extend our heartfelt thanks to Colorado Homes and Lifestyles for this feature. It celebrates not only the vision we brought to life but also the dedication of our talented team and contractors who made this project possible.

